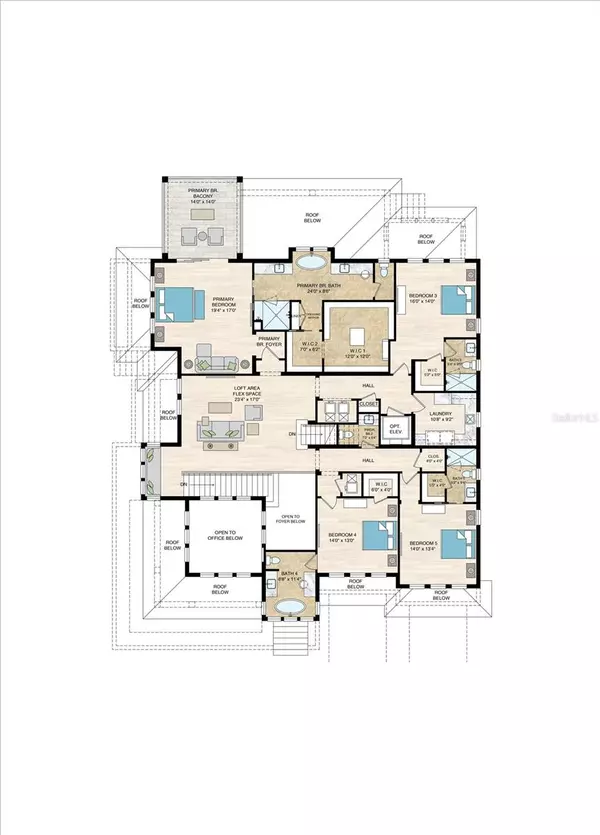308 CASPIAN ST Tampa, FL 33606
5 Beds
7 Baths
5,362 SqFt
UPDATED:
09/04/2024 09:07 PM
Key Details
Property Type Single Family Home
Sub Type Single Family Residence
Listing Status Active
Purchase Type For Sale
Square Footage 5,362 sqft
Price per Sqft $1,016
Subdivision Davis Islands Pb10 Pg52 To 57
MLS Listing ID T3517709
Bedrooms 5
Full Baths 5
Half Baths 2
HOA Y/N No
Originating Board Stellar MLS
Year Built 2025
Annual Tax Amount $23,833
Lot Size 0.270 Acres
Acres 0.27
Lot Dimensions 92x129
Property Description
Location
State FL
County Hillsborough
Community Davis Islands Pb10 Pg52 To 57
Zoning RS-75
Interior
Interior Features Eat-in Kitchen, Elevator, High Ceilings, Open Floorplan, Walk-In Closet(s)
Heating Central
Cooling Central Air
Flooring Hardwood
Fireplace true
Appliance Bar Fridge, Dishwasher, Freezer, Ice Maker, Microwave, Range, Range Hood, Refrigerator, Wine Refrigerator
Laundry Laundry Room
Exterior
Exterior Feature Irrigation System, Outdoor Kitchen, Sidewalk
Garage Spaces 3.0
Pool In Ground
Utilities Available Cable Available, Natural Gas Available
Roof Type Shingle
Attached Garage true
Garage true
Private Pool Yes
Building
Lot Description City Limits
Entry Level Three Or More
Foundation Stilt/On Piling
Lot Size Range 1/4 to less than 1/2
Builder Name Waterstone City Homes
Sewer Public Sewer
Water Public
Structure Type Block
New Construction true
Schools
Elementary Schools Gorrie-Hb
Middle Schools Wilson-Hb
High Schools Plant-Hb
Others
Senior Community No
Ownership Fee Simple
Acceptable Financing Cash, Conventional
Listing Terms Cash, Conventional
Special Listing Condition None






