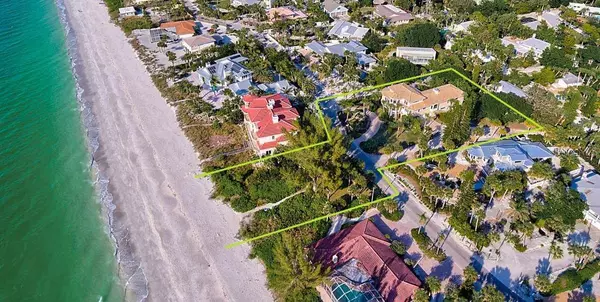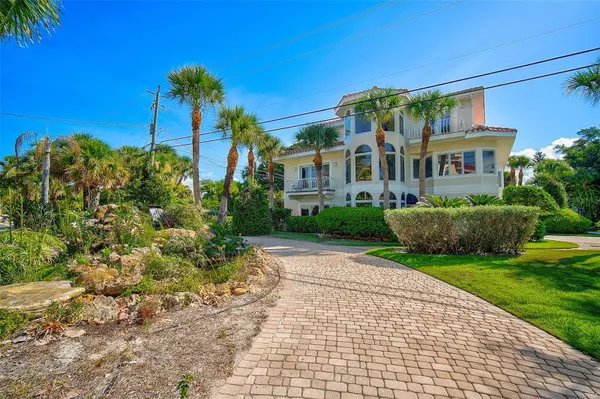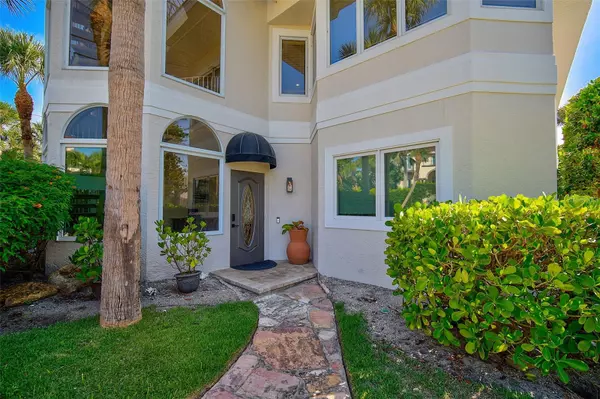3616 CASEY KEY RD Nokomis, FL 34275
5 Beds
4 Baths
5,727 SqFt
UPDATED:
09/19/2024 02:49 PM
Key Details
Property Type Single Family Home
Sub Type Single Family Residence
Listing Status Active
Purchase Type For Sale
Square Footage 5,727 sqft
Price per Sqft $523
Subdivision Admiral Benbow Club Sub The
MLS Listing ID A4623717
Bedrooms 5
Full Baths 4
HOA Y/N No
Originating Board Stellar MLS
Year Built 1992
Annual Tax Amount $20,687
Lot Size 0.390 Acres
Acres 0.39
Lot Dimensions 99x173
Property Description
Casey Key is world renowned for its shell and quartz sand beaches, making this beach the perfect place for a day of relaxing in the sand, shell hunting or snorkeling its reefs. The island is conveniently located a few miles south of Sarasota; placing fine dining, luxury shopping, top tier golf courses, an internationally recognized hospital, medical facilities, a vast art scene and trendy nightlife in your grasp. The island's prime location fulfills the most discerning urban needs, while offering privacy and tranquility that is unrivaled by other gulf coast islands. Many national and international affluent escape to Casey Key to rejuvenate and call home.
Recently updated; spanning over 8,627 square feet and anchored with 57 flex pillars buried 22 feet each into the earth, encased in hurricane impact resistant glass, giving this architectural masterpiece the stability, one should demand of a legacy property built to last many generations. New roof in 2021, new marble entertainment area, updated plumbing, new garage doors, new irrigation system, the list goes on and on. As you enter the three-story estate you will find yourself in a masterfully crated atrium with a grand handcrafted wrought iron spiral stair case leading to the upper levels. The first level consists of a private spacious living area, a guest bedroom, two oversized walk-in closets, a full bath, a large entertainment area that could be used as a media room, indoor golf simulator, wine cellar, etc. You will also find the estates potential 6 car garage on this level with additional storage.
On the second level you'll be greeted with a naturally flowing layout that is open and built for entertaining. This space consists of a living area, formal dining, breakfast nook, two balconies, a large rear balcony able to accommodate your guests during the holidays, family reunions, parties or any other events. The fabulous kitchen was created with the chef or home cook in mind with its functional triangle layout. This level also consists of 3 guest bedrooms, 2 full baths and a laundry. The ocean views from your guest's rooms will leave them mesmerized.
At the top of the atrium, you'll find a sitting area with views of the clear ocean waters meeting the colorful clear skies that this key is known for. Boasting a sprawling master suite that will easily accommodate your California King where you'll drift nightly into slumber to the sound of waves rolling on shore. The master spa is oversized combining a roman soaking tub, large walk-in shower, with his and her separate vanities. Master Spa has not been updated and sellers are offering a credit to build the buyers dream master bath.
Opportunities for legacy properties offering an abundance of amenities like this rarely come available. While many dream of living on an exclusive island in paradise, few can.
Location
State FL
County Sarasota
Community Admiral Benbow Club Sub The
Zoning RE2
Interior
Interior Features Built-in Features, Ceiling Fans(s), Eat-in Kitchen, High Ceilings, Open Floorplan, Solid Surface Counters, Walk-In Closet(s), Wet Bar
Heating Central
Cooling Central Air
Flooring Carpet, Ceramic Tile, Luxury Vinyl
Fireplace false
Appliance Built-In Oven, Cooktop, Dishwasher, Dryer, Microwave, Refrigerator, Washer
Laundry Inside
Exterior
Exterior Feature Awning(s), Balcony, French Doors, Irrigation System, Lighting
Garage Spaces 6.0
Utilities Available BB/HS Internet Available, Cable Available, Electricity Available, Electricity Connected, Phone Available, Water Available, Water Connected
View Y/N Yes
Water Access Yes
Water Access Desc Bay/Harbor,Beach
Roof Type Tile
Attached Garage true
Garage true
Private Pool No
Building
Story 3
Entry Level Three Or More
Foundation Slab
Lot Size Range 1/4 to less than 1/2
Sewer Septic Tank
Water Public, Well
Structure Type Stucco
New Construction false
Others
Senior Community No
Ownership Fee Simple
Acceptable Financing Cash, Conventional, Owner Financing, Private Financing Available, VA Loan
Membership Fee Required None
Listing Terms Cash, Conventional, Owner Financing, Private Financing Available, VA Loan
Special Listing Condition None






