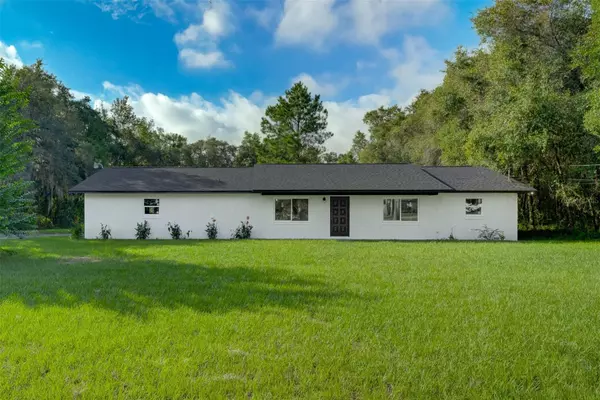4720 SW 22ND PL Ocala, FL 34474
4 Beds
2 Baths
1,668 SqFt
UPDATED:
01/04/2025 10:07 PM
Key Details
Property Type Single Family Home
Sub Type Single Family Residence
Listing Status Active
Purchase Type For Sale
Square Footage 1,668 sqft
Price per Sqft $206
Subdivision Bear Track Ranch
MLS Listing ID O6246175
Bedrooms 4
Full Baths 2
HOA Y/N No
Originating Board Stellar MLS
Year Built 1978
Annual Tax Amount $1,435
Lot Size 1.000 Acres
Acres 1.0
Property Description
- **New Roof:** Featuring 30-year shingles, providing peace of mind for years to come.
- **Stylish Windows:** Brand new Pella windows that enhance energy efficiency and curb appeal.
- **Elegant Doors:** All new doors with sleek hardware for a fresh and inviting entrance.
- **Luxury Flooring:** Waterproof vinyl planking throughout, combining style and practicality.
- **Gourmet Kitchen:** Enjoy new kitchen cabinets, stainless steel appliances, quartz countertops, and a stunning tile backsplash that make cooking a joy.
- **Comfortable Living:** A brand-new Reem HVAC system ensures year-round comfort.
- **Efficient Water Systems:** Newly installed water softener and water heater for convenience and efficiency.
- **Modern Amenities:** Updated lighting, switches, and outlets throughout the home.
- **Fresh Paint:** The entire interior and exterior have been repainted, giving the home a clean and vibrant look.
This property is not just about aesthetics; it's designed for functionality and ease of living. Don't miss out on the opportunity to own a home that perfectly balances modern upgrades with timeless appeal all situated on a 1 acre lot with NO HOAl!
Close to everything, shopping, restaurants, Silver Springs and thw World Equestrian Center. A must see to appreciate!
Location
State FL
County Marion
Community Bear Track Ranch
Zoning R1
Interior
Interior Features Kitchen/Family Room Combo, Living Room/Dining Room Combo, Open Floorplan, Thermostat, Walk-In Closet(s)
Heating Central
Cooling Central Air
Flooring Luxury Vinyl, Tile
Fireplace false
Appliance Dishwasher, Electric Water Heater, Microwave, Range, Refrigerator, Water Softener
Laundry Inside
Exterior
Exterior Feature Private Mailbox, Sliding Doors, Storage
Garage Spaces 2.0
Utilities Available Electricity Connected, Water Connected
View Trees/Woods
Roof Type Shingle
Porch Patio
Attached Garage true
Garage true
Private Pool No
Building
Lot Description Level, Paved
Entry Level One
Foundation Slab
Lot Size Range 1 to less than 2
Sewer Septic Tank
Water Well
Architectural Style Ranch
Structure Type Block,Stucco
New Construction false
Schools
Elementary Schools Saddlewood Elementary School
Middle Schools Liberty Middle School
High Schools West Port High School
Others
Pets Allowed Yes
Senior Community No
Ownership Fee Simple
Acceptable Financing Cash, Conventional, FHA, USDA Loan, VA Loan
Listing Terms Cash, Conventional, FHA, USDA Loan, VA Loan
Special Listing Condition None






