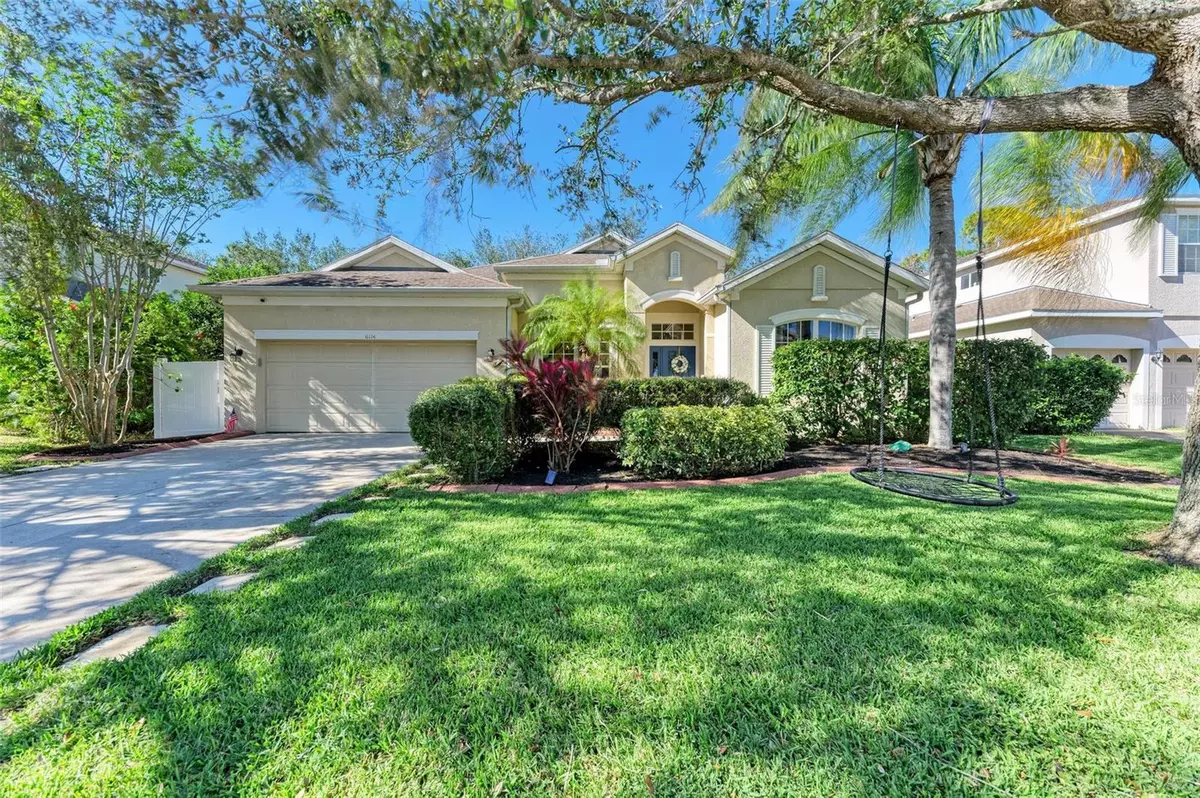6114 39TH CT E Bradenton, FL 34203
4 Beds
2 Baths
2,009 SqFt
UPDATED:
01/07/2025 07:32 AM
Key Details
Property Type Single Family Home
Sub Type Single Family Residence
Listing Status Active
Purchase Type For Sale
Square Footage 2,009 sqft
Price per Sqft $238
Subdivision Barrington Ridge Ph 1C
MLS Listing ID A4631297
Bedrooms 4
Full Baths 2
HOA Fees $245/qua
HOA Y/N Yes
Originating Board Stellar MLS
Year Built 2005
Annual Tax Amount $3,361
Lot Size 7,840 Sqft
Acres 0.18
Lot Dimensions 65x118
Property Description
Step inside to discover an open-concept living area adorned with abundant natural light, high ceilings, a custom entertainment center, and stylish finishes. The gourmet kitchen is a true showstopper, featuring quartz countertops, stainless steel appliances, a breakfast bar, and a cozy sitting area ideal for morning coffee. Adjacent to the kitchen and living room is the spacious dining room with massive windows and custom wall paneling, perfect for hosting gatherings.
The spacious primary suite is a private retreat with a luxurious walk-in closet and an ensuite bathroom boasting dual vanities, a soaking tub, a walk-in shower, and elegant tile finishes.The extra bedrooms are spacious and can serve various purposes, such as guest accommodations, home offices, or playrooms.
Outdoors, you'll find a screened lanai overlooking a fully fenced backyard, perfect for relaxing or entertaining under the Florida sun. The expansive yard provides ample space for activities, gardening, or even the addition of a pool. The community features a beautiful community pool and deluxe playground.
Additional features include a NEW ROOF coming in 2025, a two-car garage, modern light fixtures, and premium flooring. Located just minutes from top-rated schools, shopping, dining, and recreation, this home truly has it all.
Don't miss this opportunity to own a beautifully upgraded home in an unbeatable location. Schedule your private showing today!
Location
State FL
County Manatee
Community Barrington Ridge Ph 1C
Zoning PDR/W
Direction E
Rooms
Other Rooms Breakfast Room Separate, Great Room, Inside Utility
Interior
Interior Features Built-in Features, Ceiling Fans(s), High Ceilings, Kitchen/Family Room Combo, Living Room/Dining Room Combo, Open Floorplan, Primary Bedroom Main Floor, Split Bedroom, Stone Counters, Thermostat, Walk-In Closet(s), Window Treatments
Heating Central
Cooling Central Air
Flooring Ceramic Tile, Laminate
Furnishings Unfurnished
Fireplace false
Appliance Dishwasher, Disposal, Dryer, Exhaust Fan, Microwave, Range, Refrigerator, Washer
Laundry Inside, Laundry Room
Exterior
Exterior Feature Private Mailbox, Rain Gutters, Sidewalk, Sliding Doors
Parking Features Driveway, Garage Door Opener
Garage Spaces 2.0
Fence Fenced, Vinyl
Community Features Deed Restrictions, Playground, Pool, Sidewalks
Utilities Available BB/HS Internet Available, Cable Available
Amenities Available Playground, Pool
View Trees/Woods
Roof Type Shingle
Porch Covered, Patio, Screened
Attached Garage true
Garage true
Private Pool No
Building
Lot Description Landscaped, Level, Private, Sidewalk, Paved
Story 1
Entry Level One
Foundation Slab
Lot Size Range 0 to less than 1/4
Sewer Public Sewer
Water Public
Architectural Style Florida
Structure Type Block,Stucco
New Construction false
Schools
Elementary Schools Tara Elementary
Middle Schools Braden River Middle
High Schools Braden River High
Others
Pets Allowed Breed Restrictions
HOA Fee Include Pool
Senior Community No
Ownership Fee Simple
Monthly Total Fees $81
Acceptable Financing Cash, Conventional, FHA, VA Loan
Membership Fee Required Required
Listing Terms Cash, Conventional, FHA, VA Loan
Special Listing Condition None






