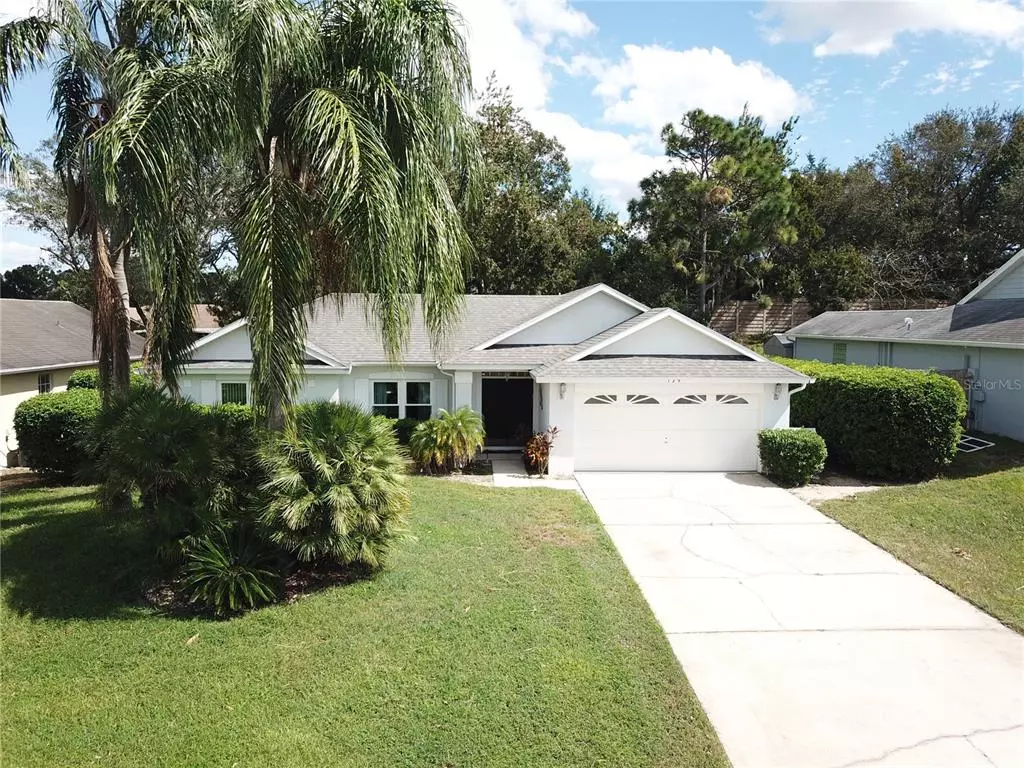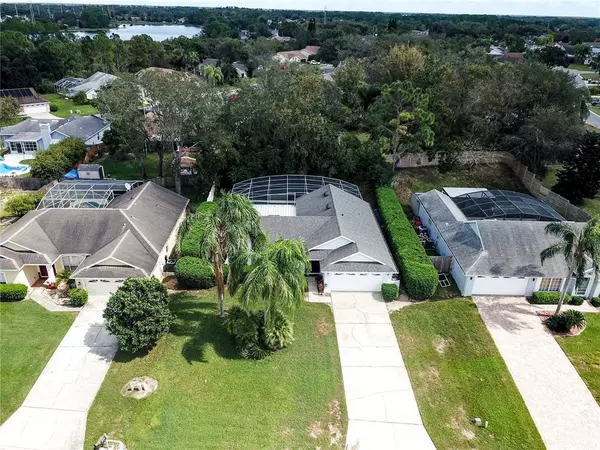$390,000
$399,999
2.5%For more information regarding the value of a property, please contact us for a free consultation.
129 PINE LAKE VIEW DR Davenport, FL 33837
3 Beds
2 Baths
1,750 SqFt
Key Details
Sold Price $390,000
Property Type Single Family Home
Sub Type Single Family Residence
Listing Status Sold
Purchase Type For Sale
Square Footage 1,750 sqft
Price per Sqft $222
Subdivision Sunridge Woods Ph 2
MLS Listing ID S5075333
Sold Date 11/11/22
Bedrooms 3
Full Baths 2
HOA Fees $15/ann
HOA Y/N Yes
Originating Board Stellar MLS
Year Built 1994
Annual Tax Amount $2,178
Lot Size 10,454 Sqft
Acres 0.24
Lot Dimensions 75.0X138.0
Property Description
Absolutely gorgeous 3 bedroom 2 bathroom pool home with CONVERTED GARAGE UNDER AIR, providing additional useable space.
This home has had numerous upgrades, 2 water heaters (one is tankless), newer 4 ton AC unit 2018 & newer roof (approx 2015). Wonderful open floor plan with eat in kitchen, large informal family room, separate dining area (used as a home office) and formal living room/flex space. Great split floorplan with the large master suite to the left of the home and the 2 further bedrooms and bathroom on the right of the home. The master bathroom has dual sinks and pool access. The kitchen is a practical, open and bright space which benefits from views out to the pool. The pool area feels peaceful and is perfect for entertaining and relaxing. There is a large covered lanai and the pool deck is oversized providing lots of space for entertaining and sunbathing. The back yard has trees and landscaping making it feel private and secluded and the ideal place to spend lazy afternoons and evenings with friends and family.
A converted garage provides additional space under air perfect for flexible space! Sunridge Woods is a LOW HOA community ZONED SHORT TERM RENTAL located close to shopping & dining at ChampionsGate, Disney and I4 access. Offered furnished, this is the perfect vacation/short term rental home, winter home or permanent residence!
Location
State FL
County Polk
Community Sunridge Woods Ph 2
Zoning SFR
Rooms
Other Rooms Formal Dining Room Separate, Formal Living Room Separate, Inside Utility
Interior
Interior Features Ceiling Fans(s), Eat-in Kitchen, Kitchen/Family Room Combo, Open Floorplan, Split Bedroom, Walk-In Closet(s), Window Treatments
Heating Central, Electric
Cooling Central Air
Flooring Carpet, Ceramic Tile
Furnishings Furnished
Fireplace false
Appliance Dishwasher, Disposal, Dryer, Electric Water Heater, Microwave, Range, Refrigerator, Washer
Laundry Inside, Laundry Room
Exterior
Exterior Feature Rain Gutters, Sliding Doors
Parking Features Converted Garage, Driveway
Garage Spaces 2.0
Pool In Ground
Community Features Deed Restrictions
Utilities Available Cable Available, Electricity Connected, Phone Available, Public, Street Lights, Water Connected
View Garden
Roof Type Shingle
Porch Covered, Deck, Patio, Porch, Rear Porch, Screened
Attached Garage false
Garage true
Private Pool Yes
Building
Lot Description Level
Entry Level One
Foundation Slab
Lot Size Range 0 to less than 1/4
Sewer Septic Tank
Water Public
Architectural Style Ranch
Structure Type Block, Stucco
New Construction false
Schools
Elementary Schools Loughman Oaks Elem
Middle Schools Boone Middle
High Schools Ridge Community Senior High
Others
Pets Allowed Yes
Senior Community No
Ownership Fee Simple
Monthly Total Fees $15
Acceptable Financing Cash, Conventional
Membership Fee Required Required
Listing Terms Cash, Conventional
Special Listing Condition None
Read Less
Want to know what your home might be worth? Contact us for a FREE valuation!

Our team is ready to help you sell your home for the highest possible price ASAP

© 2025 My Florida Regional MLS DBA Stellar MLS. All Rights Reserved.
Bought with EXP REALTY LLC





