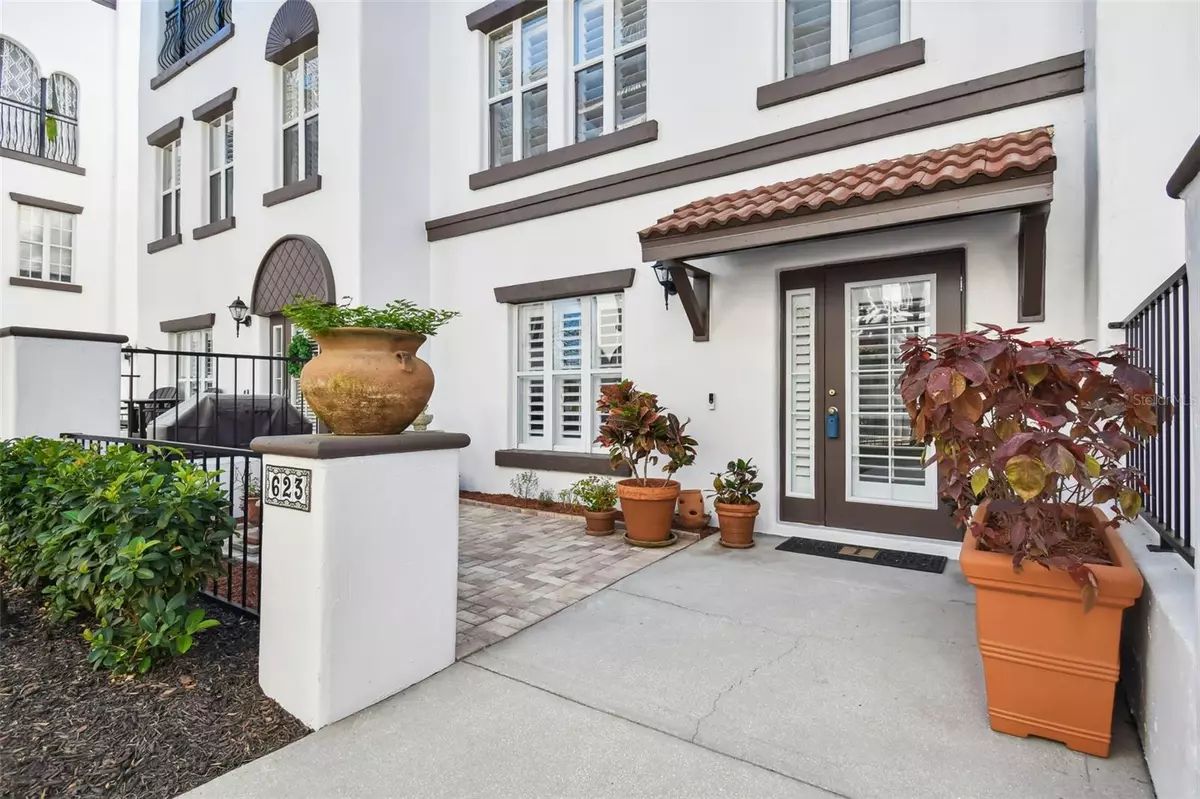$585,000
$599,900
2.5%For more information regarding the value of a property, please contact us for a free consultation.
623 CASABELLA CIR Tampa, FL 33609
3 Beds
4 Baths
1,707 SqFt
Key Details
Sold Price $585,000
Property Type Townhouse
Sub Type Townhouse
Listing Status Sold
Purchase Type For Sale
Square Footage 1,707 sqft
Price per Sqft $342
Subdivision Landcraft Deleon Twnhms
MLS Listing ID T3431168
Sold Date 04/11/23
Bedrooms 3
Full Baths 3
Half Baths 1
HOA Fees $380/mo
HOA Y/N Yes
Originating Board Stellar MLS
Year Built 2003
Annual Tax Amount $5,426
Lot Size 871 Sqft
Acres 0.02
Property Description
SIMPLY BEAUTIFUL MEDITERRANEAN Style 3-Story Townhome!! Perfectly located just outside SOHO and HYDE PARK districts where you can LIVE and EXPERIENCE the many shops, café's and restaurants of this great city. Tropical front GATED ENTRANCE welcomes you in and sets the impression for the rest of this meticulously maintained home. NEW BRICK PAVED VERANDA offers outdoor living area where you can relax with your favorite book or sit and enjoy a refreshing beverage. GRAND FOYER leading to a 1ST FLOOR BEDROOM/GUEST ROOM boasts a walk-in closet and FULL BATHROOM. Easy hallway access to the 2 CAR GARAGE. The 2nd floor OPEN FLOOR PLAN concept is the heartbeat of the home. Amazing living and dining space with so much NATURAL DAYLIGHT passing through! Beautiful kitchen boast classic dark cabinetry, GRANITE counters, pantry and BREAKFAST BAR for those quick on-the-go breakfast meals! Half bathroom is conveniently located on 2nd level! Oversized Owner's retreat is spectacular and can easily accommodate large furniture. En-suite has double vanities, tub, a WALK-IN CLOSET with CUSTOM BUILT-INs. Double French doors lead to a private balcony with NEW BLACK/GREY MOSAIC TILE PATTERN FLOORING. Just gorgeous!! The hallway has a dedicated closet for the full-size washer and dryer. 3rd bedroom has its own private en-suite! Additional BENEFITS include CROWN MOLDING in Kitchen, Living and Dining. Beautiful wood flooring in Living Room. NEW PLANTATION SHUTTERS, NEW ALARM SYSTEM, NEW RING DOORBELL and NEW EXTERIOR PAINT & TRIM. GUEST PARKING spots located outside and across from gate entrance. MAINTENANCE-FREE LIVING! Turn-Key! Close to Midtown, Hyde Park, Downtown Tampa, Bayshore, Armature Works, The Riverwalk and I-275. 15 minutes to Tampa International Airport and 40 minutes to our AWARD WINNING GULF BEACHES and SUNSETS! What Better FLORIDA LIFESTYLE, QUALITY and VALUE are You Searching For? CALL TODAY to schedule your Private Tour.
Location
State FL
County Hillsborough
Community Landcraft Deleon Twnhms
Zoning PD
Rooms
Other Rooms Great Room, Inside Utility
Interior
Interior Features Ceiling Fans(s), Crown Molding, Master Bedroom Upstairs, Stone Counters
Heating Electric, Zoned
Cooling Central Air
Flooring Carpet, Ceramic Tile, Laminate, Wood
Fireplace false
Appliance Cooktop, Dishwasher, Disposal, Dryer, Electric Water Heater, Microwave, Range, Refrigerator, Washer
Exterior
Exterior Feature Balcony, Courtyard, Lighting, Sidewalk
Parking Features Garage Faces Rear
Garage Spaces 2.0
Community Features Deed Restrictions
Utilities Available Cable Connected, Electricity Connected
Roof Type Tile
Porch Front Porch
Attached Garage true
Garage true
Private Pool No
Building
Entry Level Three Or More
Foundation Slab
Lot Size Range 0 to less than 1/4
Sewer Public Sewer
Water Public
Architectural Style Contemporary
Structure Type Concrete
New Construction false
Schools
Elementary Schools Mitchell-Hb
Middle Schools Williams Middle Magnet School
High Schools Plant City-Hb
Others
Pets Allowed Yes
HOA Fee Include Escrow Reserves Fund, Maintenance Grounds
Senior Community No
Ownership Fee Simple
Monthly Total Fees $380
Acceptable Financing Cash, Conventional, VA Loan
Membership Fee Required Required
Listing Terms Cash, Conventional, VA Loan
Special Listing Condition None
Read Less
Want to know what your home might be worth? Contact us for a FREE valuation!

Our team is ready to help you sell your home for the highest possible price ASAP

© 2025 My Florida Regional MLS DBA Stellar MLS. All Rights Reserved.
Bought with CEDERMAN PROPERTIES





